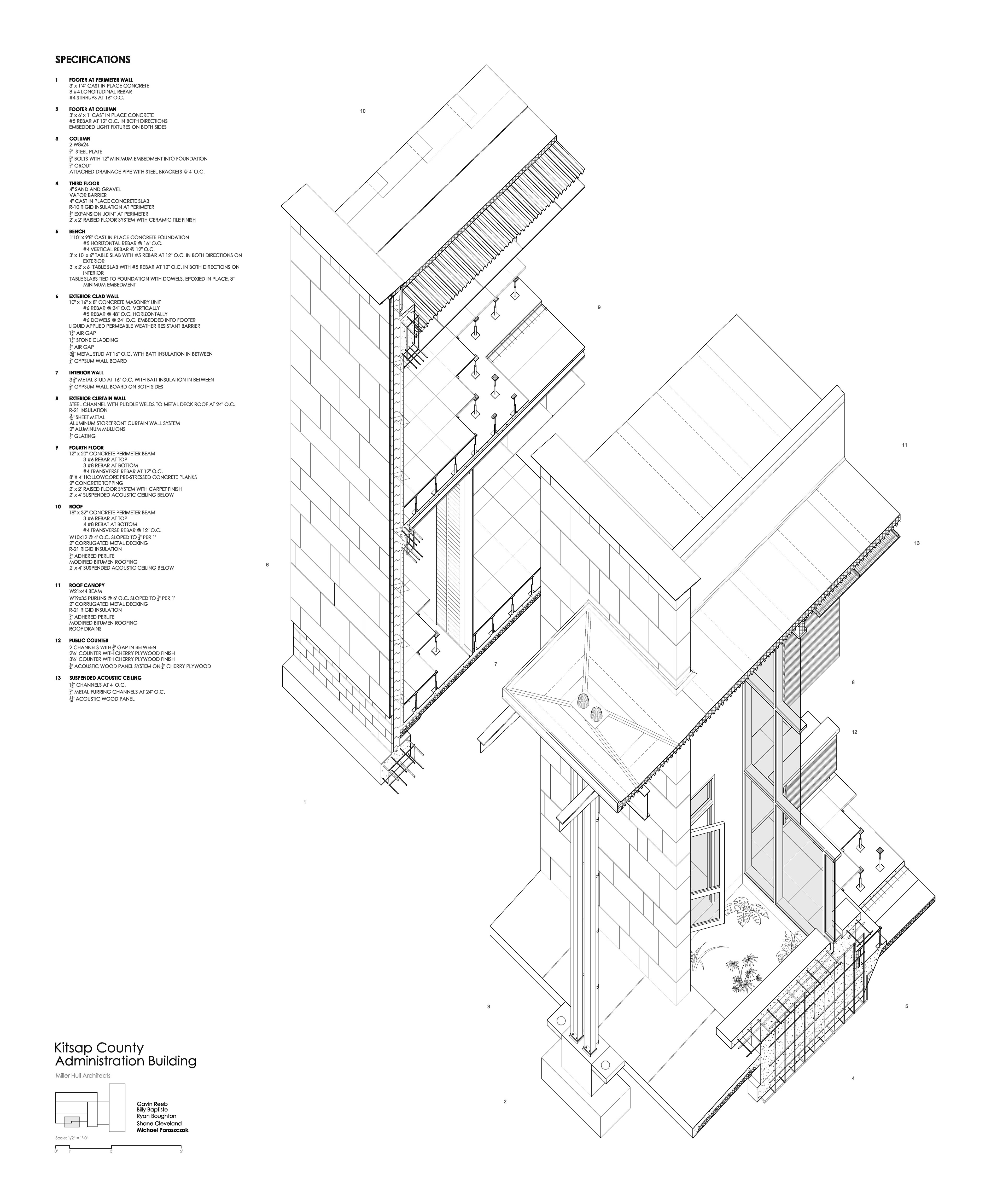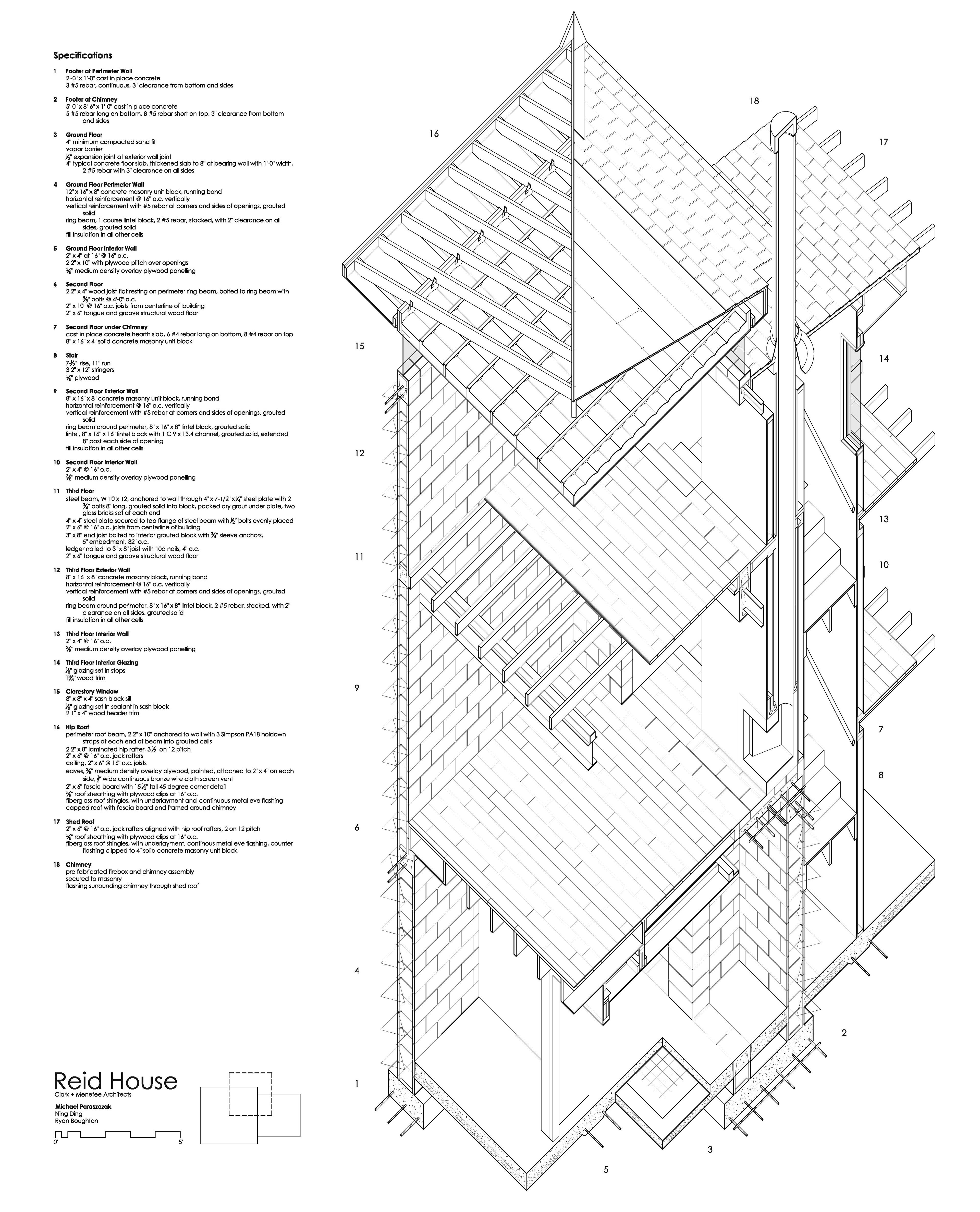In this class, I learned about the physical implementation and graphic representation of different construction methods and materials. Along with a lecture, the class comprised of a drawing studio. In this studio, I researched and examined the construction documents of two projects by two different architects using two different construction methods. Using these documents, I generated sectional axonometric construction drawings of portions of each project.

